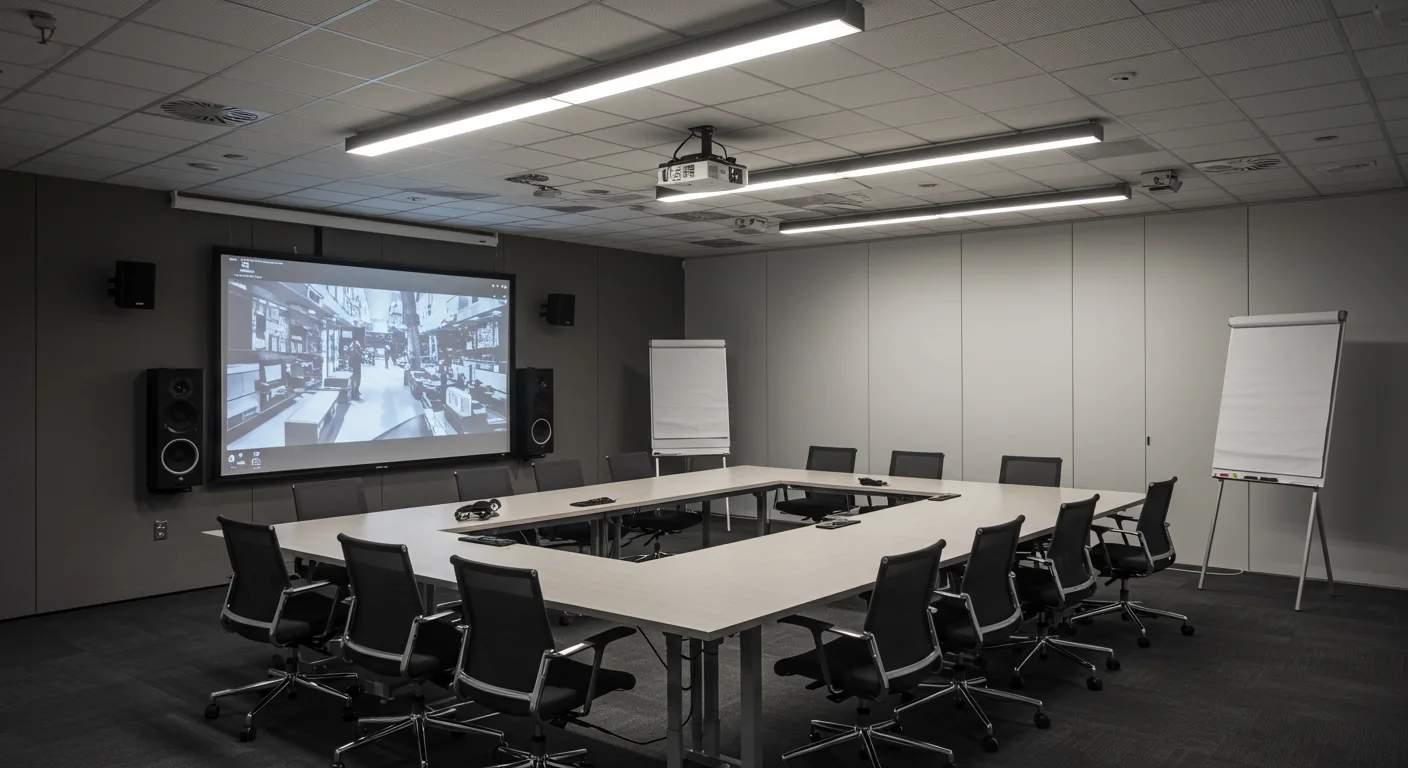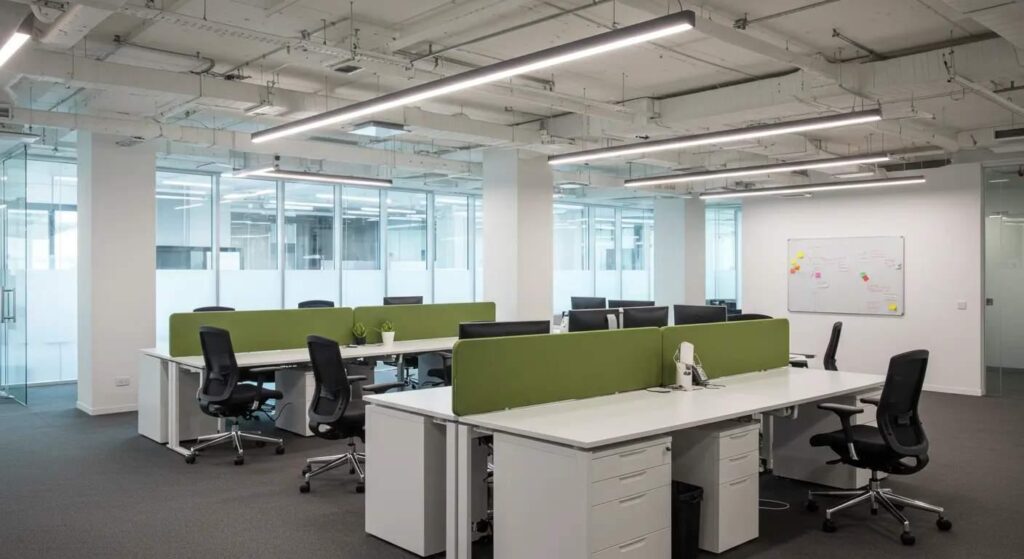Some spaces just don’t work. Desks are crammed into corners. Power points are overloaded. There’s always one light that flickers and one room no one wants to use.
If it feels like the space is slowing your team down instead of helping them get work done, you’re not imagining it. Most business owners reach a point where the office no longer matches the way the business operates.
That’s where fit-outs come in.
This guide breaks down what an office fit-out involves, how to know if you need one, and what to expect if you move forward. Whether planning a new space or fixing one that’s failing, this is where clarity starts.
What an Office Fit Out Means
An office fit-out is the process of turning a space into a fully functional workplace. It covers everything from layout and lighting to power, cabling, and compliance. The goal isn’t just to upgrade, it’s to make the space support your business better.
This could mean:
- Rethinking how teams are positioned
- Installing better lighting in key zones
- Upgrading power and data systems
- Making sure everything meets legal and safety standards
Unlike a renovation, which is often cosmetic, a fit-out is strategic. It’s built around how the space will be used, not just how it looks.
A proper fit-out makes the office easier to work in, faster to move through, safer to manage, and ready to grow with the business.
That’s what it’s really about: designing a space that works as hard as your team does.
Do You Need One? Or Just a Refresh?
Not every workspace needs a full-blown fit-out. Sometimes a targeted refresh will do the job. But how do you know the difference?
Ask yourself:
- Are teams constantly adapting to the space instead of the other way around?
- Are you adding cables, power boards, or temporary fixes to cover what’s missing?
- Are key areas underused because they don’t feel right or function well?
- Has the business outgrown the original layout, tech, or capacity?
If you’re nodding at more than one of those, you’re likely beyond the “quick fix” stage.
A fit-out makes sense when your setup is blocking productivity, limiting growth, or putting safety at risk. It’s not just about new paint, it’s about solving structural issues with how your workplace performs.
A refurbishment could be enough if you just need better furniture, updated finishes, or minor electrical tweaks. But it’s time to look at a complete fit-out if you plan to scale, hire, or modernise your operations.

What Fit Outs Deliver
You’re not doing this for fun. You’re doing it to make the business run smoother. Here’s what smart fit-outs actually deliver:
Better Workflow
Smart layouts reduce time lost to disorganisation. Teams move better. Work zones feel natural. Noise stays where it should.
Higher Productivity
Lighting, ergonomics, and comfort have a direct impact on performance. Fix the environment, and your team works better without being told to.
Stronger Client Impressions
Your office says a lot before anyone even speaks. A well-designed space builds confidence and trust instantly.
Safer, More Compliant Workplaces
Outdated power setups and poor lighting are annoying and risky. Fit-outs bring everything up to code, with safety built in.
Built-In Scalability
Whether you’re hiring or adding new tech, a fit-out done right won’t need rework every time something changes.
That’s what this process is about: building a space that keeps pace with your business, instead of holding it back.
What the Fit Out Process Actually Looks Like
A solid office fit-out follows a clear process. It’s not guesswork, it’s coordination. Here’s how it plays out:
1. Assessment
This starts with walking through your current setup. What’s working? What’s in the way? Where are the gaps in power, lighting, layout, or compliance? You can’t fix what you don’t measure.
2. Planning
Now comes layout planning, zoning decisions, and infrastructure mapping. This is where electrical installation, data, lighting, and safety get locked in before walls go up or cables run wild.
At I&B Electrical, we get involved here to make sure wiring and systems are planned for how you’ll use the space, not just what looks good on a concept board.
3. Stakeholder Input
You’ll want to bring in your team leads or department heads early. They’ll flag daily needs that architects might miss, things like “where do we charge laptops?” or “how noisy is that room?”
4. Approvals & Scheduling
Finally, permits, council approvals, and landlord agreements get handled. Once that’s done, build schedules are set around your operating hours to reduce disruption.
Budget, Timeline & Disruption, What to Expect
Cost
In Melbourne, most office fit-outs range between $500 to $1500 per sqm, depending on:
- Size and scope
- Level (CAT A vs CAT B)
- Joinery, finishes, and tech integrations
Refurbs cost less. Full CAT B fit-outs with smart lighting, cabling, and access systems cost more, but pay off in functionality and future-proofing.
We always recommend building in a 10% contingency buffer. Delays, permit changes, or layout tweaks happen, even with the best planning.
Timeline
Expect 6 to 14 weeks on average:
- Small refurb? 4–6 weeks.
- Full commercial fit-out? Closer to 10–14.
- Multi-stage delivery? Depends on your operating needs.
At I&B Electrical, we often phase work after hours or on weekends to keep disruption low. We stagger work zones by zone for larger teams to keep operations running.
Disruption
The right partner won’t disappear once the tools are down. You’ll still need help onboarding staff, adjusting systems, and scaling later.
A clean fit-out process should feel structured, not scattered. No blown budgets. No mystery delays. No cluttered mess on Day 1.
Choosing the Right Partner (Without the Guesswork)
Once you’ve decided it’s time to upgrade your space, the next challenge is who to trust with it.
You don’t need someone who just installs PowerPoint installation and leaves. You need a partner who understands how electrical design, layout, and workplace systems all come together, and how to do it without disrupting your team.
Here’s what to look for:
- Clear quoting: Make sure pricing includes materials, compliance work, and system installs, not just “fit out labour.”
- Project coordination: Ask how they work with builders, designers, or facility managers. Fit-outs require teamwork.
- Regulatory experience: They should know how to handle permits, inspections, and compliance without delays.
- Local projects: Look for Melbourne-based experience, not just commercial, but office-specific.
At I&B Electrical, we’ve helped fit out everything from compact creative studios to multi-floor commercial sites. Our role isn’t just wiring, it’s making the space work smarter from the start.
Build a Space That Works as Hard as You Do
An office fit-out isn’t about bells and whistles. It’s about clarity. Function. Confidence.
When every cable, switch, and system is planned with purpose, the whole space shifts from something that barely keeps up to something that actively supports your team.
Whether you’re preparing for growth, moving into a new location, or fixing the cracks in your current setup, the right fit-out makes every day smoother. That’s what good spaces do: they get out of your way.
Ready to make your office work better?
Talk to I&B Electrical today → and get the clarity you’ve been missing.
Frequently Asked Questions
How long does an office fit-out usually take?
Most office fit-outs in Melbourne take between 6 to 14 weeks, depending on the size, complexity, and whether work is staged during business hours or after-hours.
What’s the difference between a fit-out and a renovation?
A renovation refreshes or repairs what’s already there. A fit-out transforms the space for better functionality, rewiring, reconfiguring, and upgrading systems to suit how your team works.
Do I need council approval for a fit-out?
In many cases, yes, especially for commercial premises. Permits may be required for electrical upgrades, access systems, or layout changes. A good provider will manage this for you.
Can I stay open during the fit-out?
Often, yes. With smart scheduling and phased work zones, your business can stay operational while the upgrades happen. It depends on the scope and your setup.
How do I know what fit-out I need?
It depends on your goals. A light refresh is enough if you’re updating furniture or lighting. If you’re scaling, relocating, or dealing with major layout or safety issues, a full fit-out is the better call.

